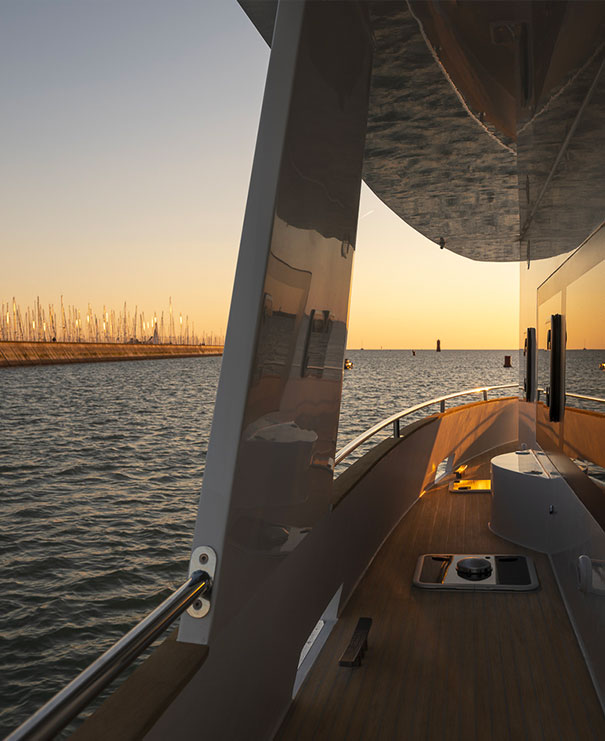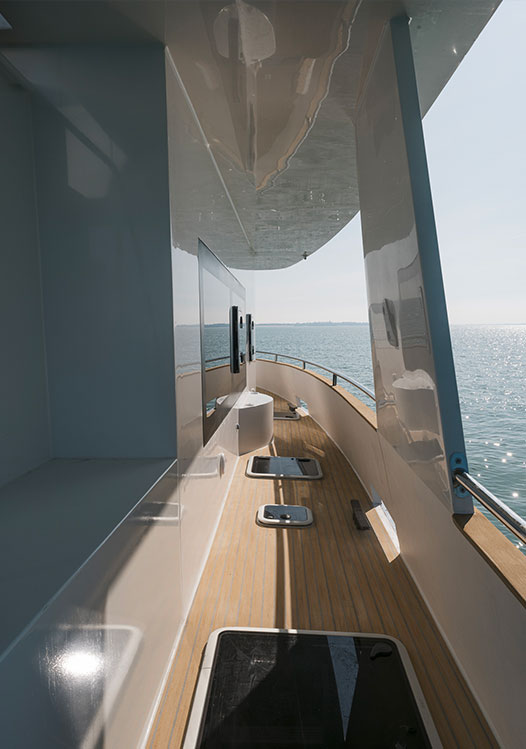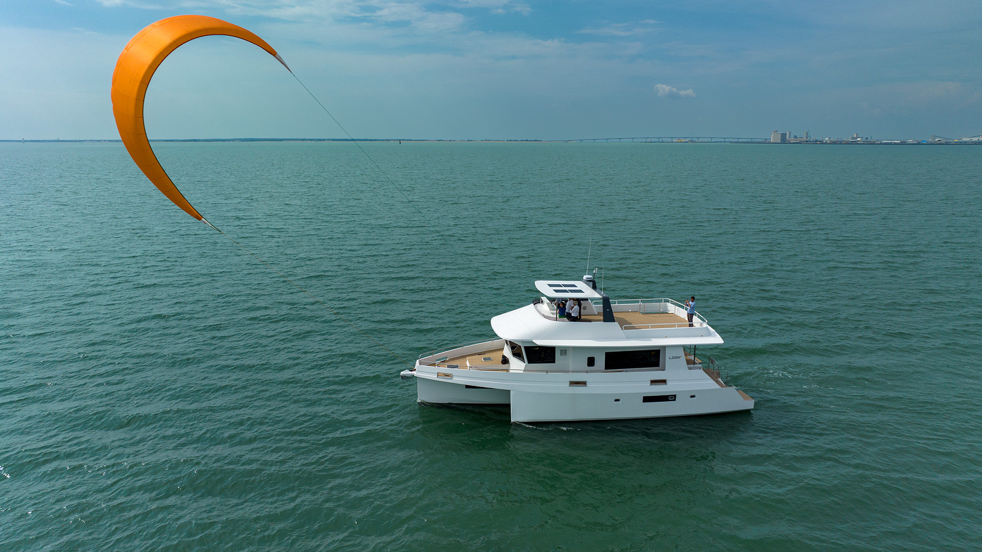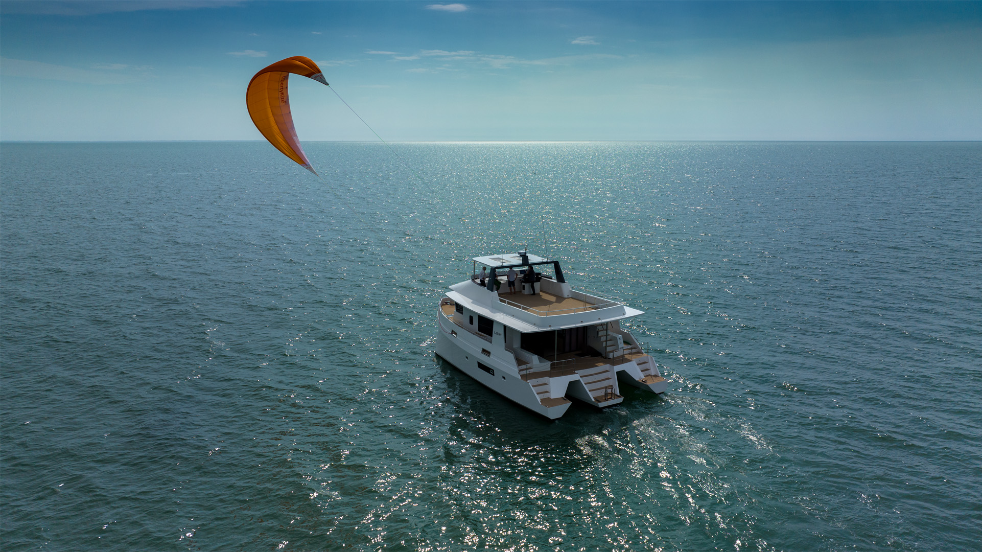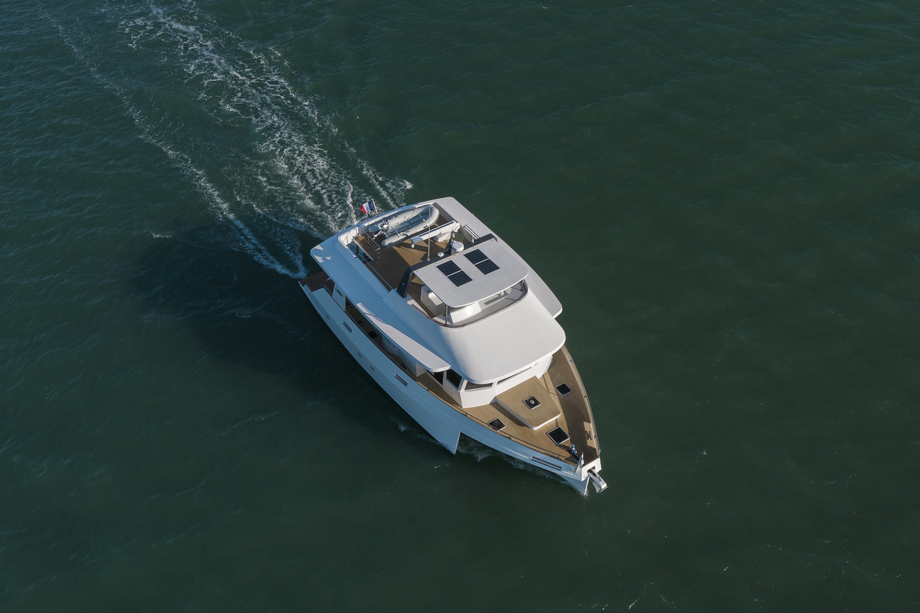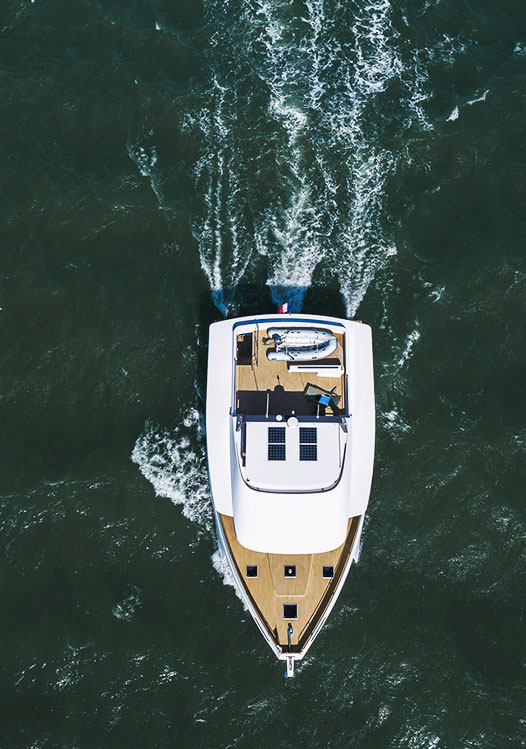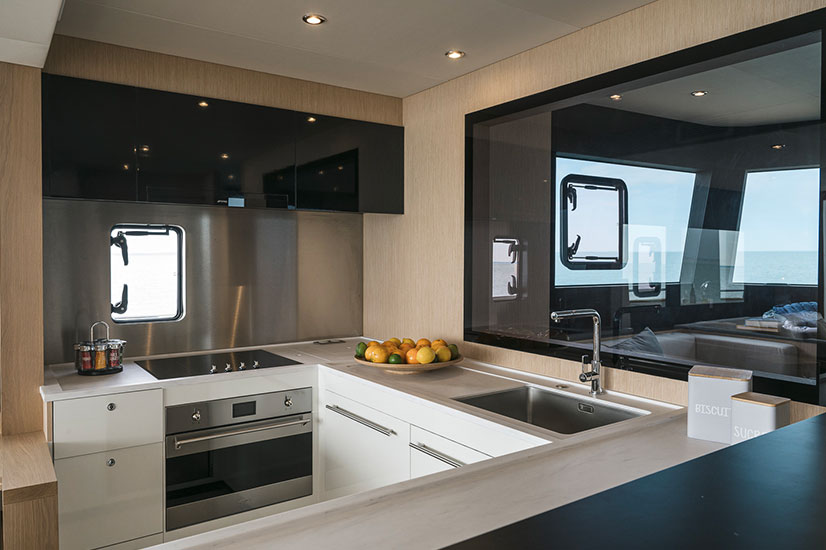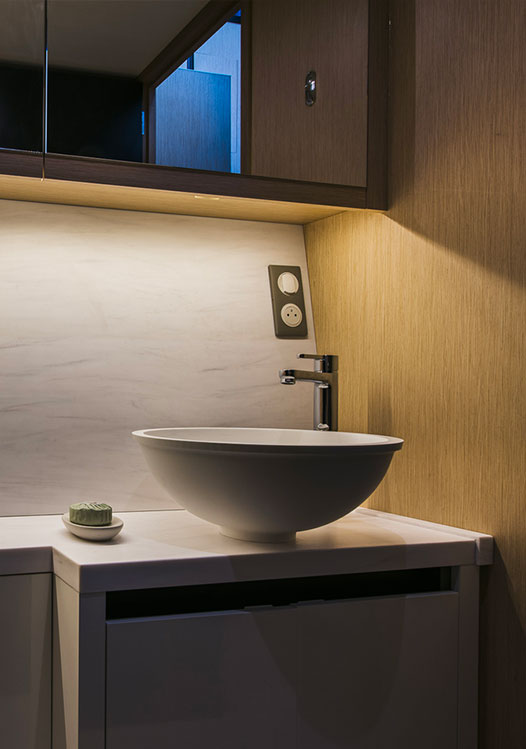LEEN 56
Explore new horizons
The LEEN 56 combines all the advantages of the travel yacht, dynamic appearance, outstanding seaworthiness and optimised interior volume. This trimaran exudes balance and serenity.
Photos and videos
Specifications
| Overall length | 56 FT |
| Beam overall | 27.1 FT |
| Draft | 5,6 FT (approx) |
| Displacement unloaded (standard version) | 29.5 metric T (approx) |
| Full load displacement | 38.2 metric T (approx) |
| Fuel tank | 924,60 US G |
| Water tank | 263 US G |
| Engine Power | 305 HP Cummins QSB6.7 |
| Ship designers | Bernard Nivelt |
| Architect and interior design | Pierre Frutschi |
Layout
On the main deck of the LEEN 56 is a large, fully equipped galley, a comfortable dining area and the owner's cabin.
At the front of the boat is the wheelhouse entirely glazed, with navigation equipment and a cosy saloon with an L-shaped sofa, which allows you to relax and enjoy the view. A gangway door gives direct access to the deck to facilitate docking, undocking and mooring manœuvres.
The owner's suite, with a majestic view over the sea thanks to the large glass panels, extends over two levels on the starboard side of the trimaran. The bedroom is on one level with an island bed, a desk, a bookcase, large cupboards and a wardrobe. The bathroom, accessible by a direct descent, occupies the lower level of the float. It offers 2 basins, a shower and a separate toilet.
The standard layout of the LEEN 56 includes 3 double cabins with shower rooms: the owner's cabin on two levels, a guest cabin located at the front of the boat in the central hull with its separate shower room and another guest cabin located in the port-side hull with an en suite shower room.
The layout of the LEEN 56 can be completed with 2 additional cabins at the rear of the boat with single and/or double beds and separate shower rooms. In a 5 cabin layout, the LEEN 56 can accommodate up to 11 passengers.
The quality furniture is designed in light coloured wood and made by quality cabinetmakers.
The layout and fixtures of the outdoor areas (cockpit and flybridge) are left to the buyer's desire.
The flybridge is accessed from the cockpit via an external staircase. Under the steps to the flybridge is a heated wardrobe for jackets, foulies, sea boots or diving suits. Protected by the high bulwalk encircling the deck, the exterior circulation on each side is carried out along covered exterior gangways, a distinctive sign of true ocean-going vessels.
